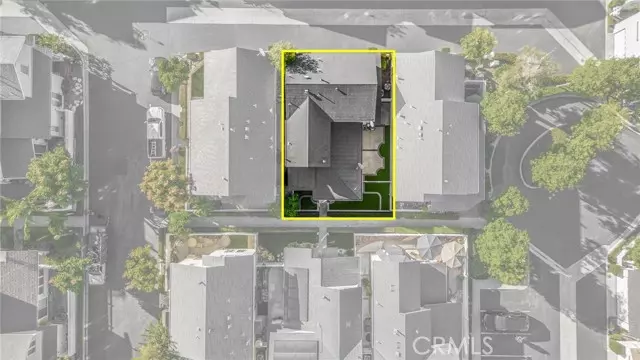
3 Beds
3 Baths
1,436 SqFt
3 Beds
3 Baths
1,436 SqFt
Key Details
Property Type Single Family Home
Sub Type Detached
Listing Status Pending
Purchase Type For Sale
Square Footage 1,436 sqft
Price per Sqft $591
MLS Listing ID PW24223400
Style Detached
Bedrooms 3
Full Baths 3
HOA Fees $159/mo
HOA Y/N Yes
Year Built 1997
Lot Size 4,317 Sqft
Acres 0.0991
Property Description
THIS HOME IS A MUST SEE! BEAUTIFUL home centrally located in the heart of Brea! This home features a bright and open floor plan with 3 bedrooms, 3 bathrooms with 1,436 square feet of spacious living space. You are welcomed at the entry into the spacious living room which features vaulted ceilings, cozy fireplace with storage. The spacious kitchen features plenty of cabinetry for storage, recessed lighting, gas range with overhead microwave and in kitchen dining area. DOWNSTAIRS BEDROOM with full bathroom across the hall. The Primary Suite features a large bedroom area, double mirrored closets, double sink vanity, with separate tub and walk-in shower. Down the hall is the 3rd bedroom which also includes its own ensuite bathroom. Additional features of the home include 2-car garage, upstairs laundry and patio area off the living room. Walking distance to Downtown Brea, located next to the Tracks at Brea Trail which includes walking/biking trails and fitness stations, and is in the Brea Olinda Unified School District. Come and make this beautiful home yours today!!
Location
State CA
County Orange
Area Oc - Brea (92821)
Interior
Interior Features Pantry
Cooling Central Forced Air
Flooring Laminate
Fireplaces Type FP in Living Room
Equipment Dishwasher, Disposal, Microwave, Gas Oven, Gas Range
Appliance Dishwasher, Disposal, Microwave, Gas Oven, Gas Range
Laundry Inside
Exterior
Garage Direct Garage Access, Garage
Garage Spaces 2.0
Pool Association
Total Parking Spaces 2
Building
Lot Description Curbs, Sidewalks
Story 2
Lot Size Range 4000-7499 SF
Sewer Public Sewer
Water Public
Level or Stories 2 Story
Others
Monthly Total Fees $190
Acceptable Financing Cash, Conventional, Cash To New Loan
Listing Terms Cash, Conventional, Cash To New Loan
Special Listing Condition Standard


"My job is to find and attract mastery-based agents to the office, protect the culture, and make sure everyone is happy! "






